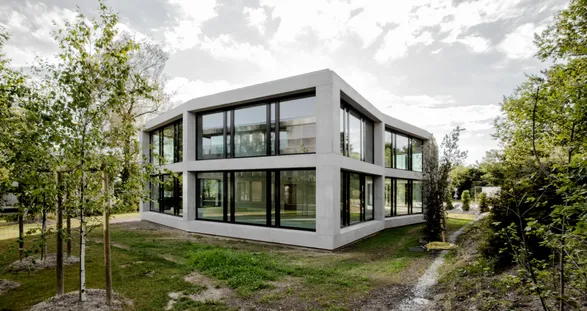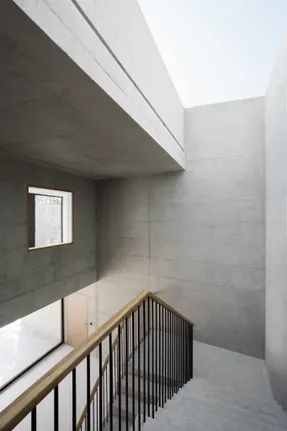Saint-Sulpice Office Building
ARCHITECTS
Fruehauf Henry & Viladoms
STATUS
Built
AREA
5000 Sqft - 10,000 Sqft
BUDGET
$1m - 5m
YEAR
2015
LOCATION
Saint-Sulpice, Switzerland
TYPE
Commercial › Office
The building was conceived with the concern to create a dialog with the neighbouring housing building, also commissioned by the same client.
This is expressed primarily by the geometry of the volumes whose pleated façades reinforce their pavilion like nature, and through the use of concrete, glass and metal as main construction materials.
One enters the building though a generous entrance leading to a central hall bathed in natural overhead light.
The concrete slabs carry from the core to the façade, thus freeing the office spaces of all structural elements.













