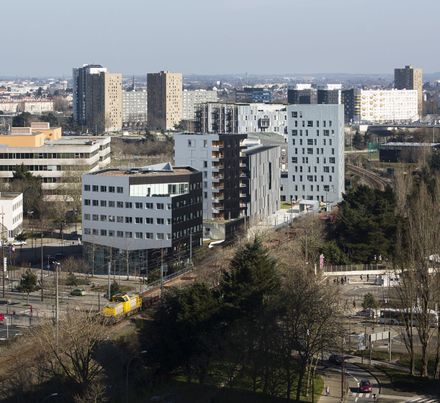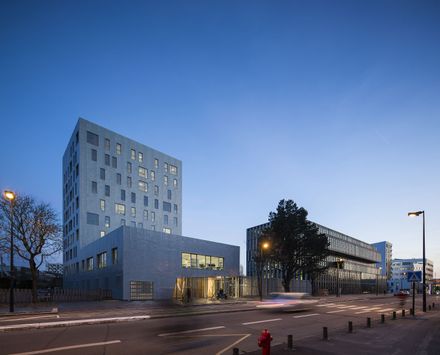
Kanoa Tower
AREA
5000 sqft - 10,000 sqft
BUDGET
$5M - 10M
YEAR
2015
LOCATION
Nantes, France
TYPE
Commercial › Office
The Kanoa tower is a project that fits into the vast urban development plan for the Island of Nantes.
To minimize the tower’s impact on the street, it was designed in a "boot" shape and discreetly covered in zinc, which was laid down in shingles to create a scaled effect.
Inside, the lobby is notable for its functionality and the diversity of programs that can be offered simultaneously.
This is a place for meetings and conviviality, where the structure’s modularity allows for many types of events thanks to its ephemeral boundaries.
The walls of wooden cladding incidentally serve as a place to park bicycles in suspension, and provide residents with individual lockers in which to store helmets and miscellaneous equipment.
On the ground floor, a parking lot is equipped with a system of automatic, superimposed parking spaces (vehicle lifts), thus doubling its capacity.












