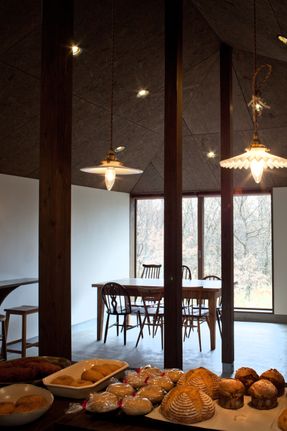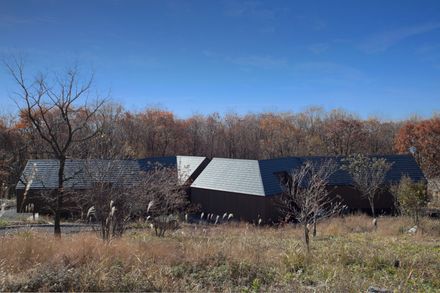
Brownie
LOCATION
Kusu District, Japan
TYPE
Commercial › Residential › Private House
BROWNIE is a bakery shop and a house, located inside Aso Kuju National park where it is blessed with its rich nature.
From the start of the design process, corresponding to the client’s bold belief on bread making using natural, organic, and non-addictive materials, “nature” was strongly intended in the design of this building.
Japanese cedar finished with natural protection paint is used for both interior and exterior of the building, and also plaster finish for white walls, wooden sashes are used throughout the building.
Other than the natural scenery seen from the windows, the building is filled with “natural” building materials.
The eating space inside the shop is shifted 45 degrees from the main building axis which is the result of conducting design manipulations to only let the “natural” scenery be seen on the south side when standing between the two buildings.
Also, it could be said that the folded gable ceiling came out “naturally” from the zigzag plane folding design, which gives a big accent in the shop interior.
















