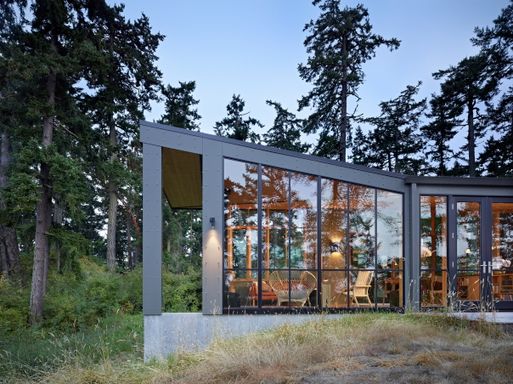
Lopez Island Home
YEAR
2012
LOCATION
Seattle, WA, United States
TYPE
Residential › Private House
This residence is located on a heavily wooded three acre point of land jutting out into the waters of the San Juan Islands of Washington State. The site remains in its natural state except for the placement of the residence and the guest house.
The remainder of the site has been placed in a nature conservancy. The wetlands have been restored and native plantings enhanced.
Rain water from the roofs is captured in a 3,000 gallon cistern for localized irrigation and eventually drinking water. Being on an island fresh water is a limited commodity.
The buildings have been located to be invisible from the nearby village and boat docks. The low profile 1300sf structure gently cantilevers off of the site.
Trees, mossy rocks, snags and habitat areas were respected. The simple rectangular plan has a shed roof form oriented up to the south for solar gain in the forest.
In section the structural beams and headers have been pulled up into the roof structure to create an uninterrupted plane.
The roof terminates in a ‘fold’ at the east end creating a glazed pavilion space at the living area.
Exterior materials include a rain screen of spaced tight-knot cedar siding. Columns are protected on the exterior by 1/8inch steel plate fastened with expressed bolt-heads.
The two-story , two room guest house is located nearby. A small one car garage is incorporated into the structure to hide a vehicle and preserve the natural site.
The entry supports a 8ft. x 12ft ½ inch thick steel plate held down and tethered on the leading edge by cables anchored into the rock. The resultant canopy becomes an outdoor porch.











