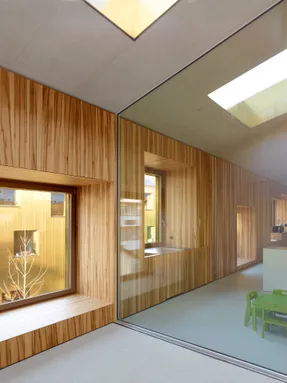
pre/post-school childcare unit, crèche, nursery
CLIENT
municipality of vétroz
PROGRAMME
nursery for 10 children, childcare unit for 30 children, day care unit for 60 schoolchildren
DATES
competition january 2012 execution 2013-2015
PROJECT MANAGER
atelier d’architecture joseph cordonier, lens
CIVIL ENGINEER
editech sa, sion
HVAC ENGINEER
gd climat, sion
ELECTRICAL ENGINEER
pierre-étienne roux, bureau d’études électriques sa, sion
PHOTOS
Fabian Wieland (6)
SIZE
10,000 sqft - 25,000 sqft
VOLUME SIA 116
4’850 m3
YEAR
2015
LOCATION
Vétroz, Switzerland
TYPE
Educational › Nursery Other
Two buildings are set into the naturally-sloping site. The first building, to the south, accommodates the pre/post-school childcare unit and the nursery, while to the north, the second building houses the crèche.
Access is from the ruelle du collège, via sloping paths that run along the length of the site, allowing easy pushchair access to the different buildings.
The spaces between the buildings are reorganised into a yard for the different groups of children: to the south is an area for the pre/post-school childcare unit, the central area is for the crèche, with a public space to the north.
To the east of the site, off the rue du moulin, there is a drop-off point for users arriving by car.
PROJECT
The ground floor of building a contains the cafeteria, kitchen and cloakroom for the pre/post-school childcare unit, with activity, motor skills and reading areas on the first floor.
The nursery, which has lift access and a covered terrace, is on the second floor. Building b is devoted entirely to the nursery, “le nid”.
Above the cafeteria, kitchen, cloakrooms and co-ordinator’s office are the two areas for the children. Each of these occupies one floor, and is organised in a similar manner. A heated underground passage allows easy movement between the two buildings.
TYPOLOGY
The buildings are organised over 3 storeys. the cafeteria areas on the ground floor connect directly with the outdoor spaces.
The buildings’ internal space is free of intermediate structures, to make it as flexible as possible.
This principle is reinforced by integrating the storage areas into the façade walls.
The main areas therefore run right through the building, providing plenty of light and varied relationships with the exterior.
The playful arrangement of the windows offers various options for adapting the spaces and adds dynamism to the façades. the position of the windows means they can be made into usable, child-scale recesses.


















