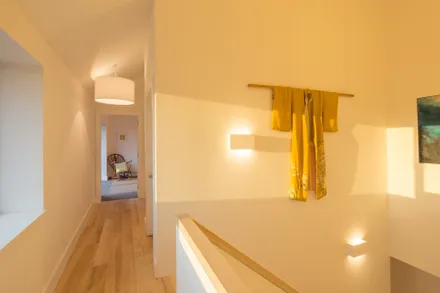ARCHITECTS
Gresford Architects
PHOTOGRAPHY
Quintin Lake
STATUS
Built
AREA
1000 sqft - 3000 sqft
BUDGET
$100K - 500K
PRIMARY ENERGY
104 kWh/(m2a)
AIRTIGHTNESS
0.58 ACH @ n50
SPACE HEATING DEMAND
13.8 kWh/(m2a)
FREQUENCY OF OVERHEATING
4.7%
HEAT LOSS FACTOR
3.29
HEAT LOAD
11 W/m2
YEAR
2015
LOCATION
Chieveley, United Kingdom
TYPE
Residential › Private House
A new four bedroom certified 'Passivhaus' family home on the edge of the village of Chieveley in West Berkshire.
The house is conceived as a modern interpretation of the timber framed barns of the area, that when seen from the distance reads as a simple, traditional, agricultural building.
On closer inspection it reveals itself as a crisply designed, carefully made, contemporary interpretation of the historic buildings it draws inspiration from.





















