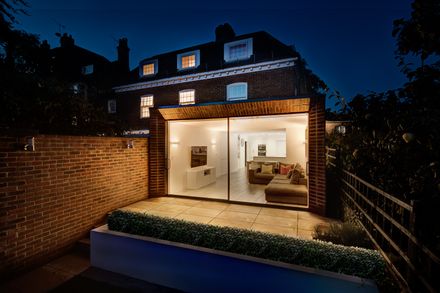ARCHITECTS
Ob Architecture
PHOTOGRAPHY
Martin Gardner, Martingardner.com
BUDGET
$100k - 500k
AREA
0 Sqft - 1000 Sqft
YEAR
2016
LOCATION
Winchester, United Kingdom
TYPE
Residential › Private House
Dolphin House is a large Georgian style property situated in the heart of the Winchester Conservation Area.
Our clients tasked us with reorganising the ground floor and replacing an existing conservatory at the rear of the house to create a new space that would allow them to cook, eat and relax together in one large family room.
The husband, a keen collector of vintage cars, also wanted to be able to cook whilst looking out at his cars which would be stored in a new garage at the back of the garden.
The final part of the brief required a contemporary look to the extension. Whilst the house itself was not historic, it was located in a highly sensitive area, surrounded by a number of Listed Buildings.
When we started looking at how we could extend the house, the solution fell into place quite easily, mainly due to the constraints on what was possible; the house is surrounded on all sides by other properties, so the size of the extension would be defined by the tight boundaries.
We reconfigured the ground floor plan and created a long linear extension to the rear to give a large open plan kitchen/living/dining area.
The challenge of the project, however, lay in producing an extension that was undeniably modern, but also sympathetic to the historic and Listed buildings that surround the house.
We took our inspiration from the intricate brick detailing of the surrounding Regency architecture to create a modern brick detail to the extension; a wrapping stack-bonded brick ‘arch’ frames two large sliding glass doors that open out to the courtyard garden.
The sliding doors visually connect the open plan family room with a new glazed garage to the rear, allowing views from the kitchen all the way through to the cars in the garage.
The use of a matching brick helps to blend the extension with the existing house, whilst the unique detail immediately sets it apart as a modern addition to the house.
The result is an extension that gives the house some much needed additional space in a very tight and restrictive part of Winchester; and to the clients’ delight, it has all been achieved in a highly contemporary style.












