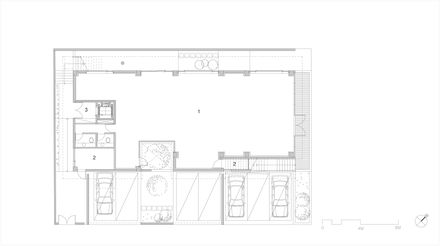ARCHITECTS
A.e.a (Atelier Espa:ce Architectes)
DESIGN TEAM
Yun Sung Young, Kim Saes Byeol
STRUCTURE
Rc
PHOTOGRAPHS
Kim Yong Kwan
STATUS
Built
AREA
5000 Sqft - 10,000 Sqft
CONSTRUCTION AREA
295.91 Sqm
GROSS AREA
814.68 Sqm
YEAR
2015
LOCATION
Sacheon-si, South Korea
TYPE
Commercial › Office
Residential › Private House
In a small scale residential area with 3 story buildings, how is this project coming to anchor on the site?
And, which kind of materials are applied to the volumes that contain programs requested by the client? How this project have the distinction in harmony with the surrounding environment?
According to the given program, the project is divided by independent volumes and then the volumes go through recombination process again.
Dividing it into several volumes is one of methods for overcoming the relative physical size of a single mass.
The main material is bricks which are individualized by a module and it is chosen to reduce volume of the project for optical illusion.
This combination of materials is a new attempt to the unusual visual effect as the volumes resists gravity.



















