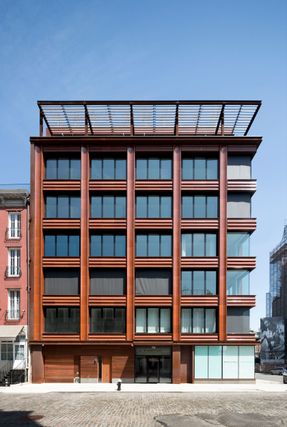
10 Bond Street
ARCHITECTS
Selldorf Architects
BUDGET
Undisclosed
SIZE
25,000 sqft - 100,000 sqft
YEAR
2016
LOCATION
New York, NY, United States
TYPE
Residential › Multi Unit Housing
This new residential building makes a strong contribution to New York’s NoHo neighborhood, a landmarked district characterized by elegant loft structures built during the late 19th and early 20th centuries.
The modern design resonates with the surrounding historic buildings by echoing their low-rise scale, regular rhythm of structural bays, large windows, and highly crafted facades.
Terracotta, a material traditionally used to create architectural ornament, forms 10 Bond Street’s distinctive exterior.
Individual terracotta panels are custom cast with a curved profile, glazed in a deep russet reminiscent of the area’s brick neighbors, and trimmed with weathered steel.
Inside, the 7 story-building contains a maisonette, nine private apartments with open, loft-like layouts, and a penthouse with a brise-soleil covered terrace and roof garden. Retail shops on the ground level facing the busier Lafayette Street, welcome the public and link the building programmatically to the neighborhood.









