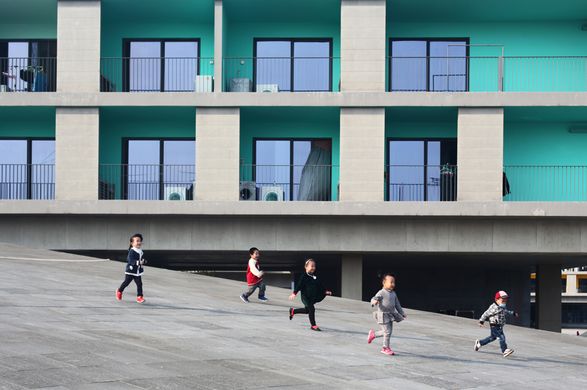
Stepped Courtyards
SIZE
300,000 sqft - 500,000 sqft
YEAR
2014
LOCATION
Changle, Fuzhou, China
TYPE
Residential › Apartment Multi Unit Housing
This project is the staff dormitory for Net Dragon Company’s new campus. Not far from the ocean, the open site is virtually a tabula rasa with neither much context, nor defined physical boundary.
The idea is to create a collective living commune with inward-facing and semi-autonomous forms that foster a strong sense of community. 3 square-shaped buildings with large central courtyards are arranged on the site at different angles.
The form is inspired by the square Tulou, a vernacular residential typology in local Fujian province, employed by early migrants from inland.
By stepping down in different ways according to wind and views, these 3 buildings each have a series of carefully landscaped open terraces to be shared by the residents.
This also opens up the otherwise enclosed central courtyards to the surrounding nature, be it the mountain or the ocean.
Commune residents can enjoy their free time together on these terraces with great views. Circulation is arranged on the courtyard side, and connects to all the shared terraces.
These 3 stepped courtyard blocks are lifted off the ground to allow free air circulation and foot traffic from outside through the courtyards.
The ground has a complex folded geometry to form different mounds that appear to support the buildings above.
Ancillary facilities for the dorms, such as gyms, laundry room, cafeteria, convenient stores, are accommodated in these landscaped mounds, with storefronts open to the central courtyards.
Communal living and social interactions are of particular significance to these employees who are otherwise immersed in creating the virtual fantasy world every day, subconsciously becoming part of it.
The once prevalent socialist communal living is reinterpreted here in a totally new context. More importantly, staffs in different positions are living together equally, sharing the same resources and public spaces, which reflects and stimulates positive changes to the culture of the company.














