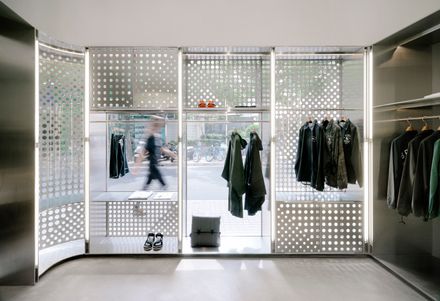
ALL SH, Xingfu Li
ARCHITECTS
LINEHOUSE
PHOTOS
Jonathan Leijonhufvud Architectural Photography (6), Dirk Weiblen (2)
SIZE
0 sqft - 1000 sqft
BUDGET
Undisclosed
YEAR
2016
LOCATION
Shanghai, China
TYPE
Commercial › Retail
Linehouse was commissioned to design the second store for streetwear retailer ALL SH, to create a completely different identity from the first store.
Responding to the urban nature of the store location, Linehouse created a curved stainless steel installation which operates as a retail system on the interior, as well as a dynamic façade treatment.
Perforated stainless steel panels with a graphical treatment of varying punctures and patterns were inserted, shifting between the inside and outside and creating pockets of retail display either facing out onto the street or into the store.









