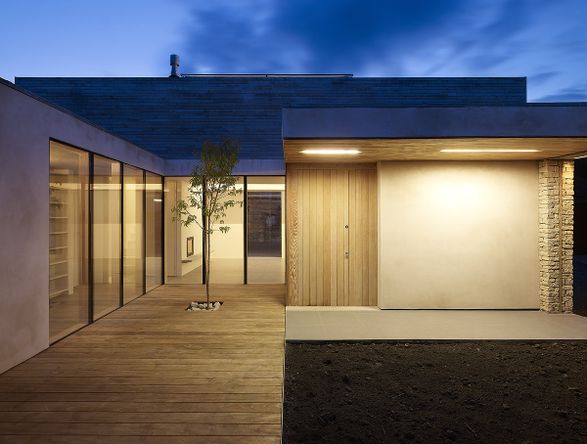LOCATION
Calne, United Kingdom
TYPE
Residential › Private House
On the site of a former walled kitchen garden, landlocked and accessed by a track from the main street, the new house forms a compound of enclosures that create a private, interior world reminiscent of a secret garden.
The lower storey is rendered and the upper clad in loosely spaced timber slats. An historical ‘boundary’ wall will be reinstated, intersecting the house, formed from stone and bound in concrete.
A small kitchen garden is situated just outside the boundary wall, through which a door leads to an entrance courtyard. Inside, the entrance corridor opens onto a double height gallery space. As a wheelchair user, the client required a simple free flowing plan.
the living spaces lead around the glazed central courtyard to a library corridor adjoining the master suite.
The second storey houses an office and studio space.
At the rear of the house, in the largest courtyard, three old fruit trees are planted in an arrangement that suggests a fourth once stood between them.
















