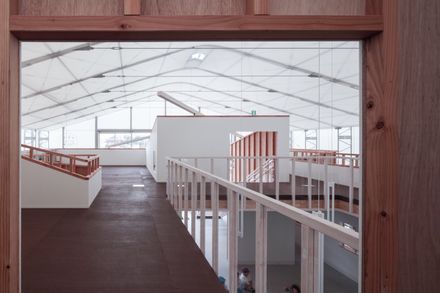
Fukumasu Base / Fukumasu Kindergarten Annex
YEAR
2016
SIZE
0 sqft - 1000 sqft
LOCATION
Ichihara, Japan
An extension project for the kindergarten in Ichihara, Chiba. It is aimed to be a community center not only for children but also for their families and graduates.
We provided huge air volume to enables children to run around in the building by ready-made tent warehouse, which reminds of the existed warehouse stood in the same site.
We also tried to stimulate children's imagination by leaving the things like front side and backside of the walls, and even the confliction of the brace structure.

T +81 3 6434-0386 F +81 3 6434-0387
Yasutaka Yoshimura Architects 吉村靖孝建築設計事務所
2-17-33-104, Nishiwaseda, Shinjuku-Ku, Tokyo, Japan 〒169-0051 東京都新宿区西早稲田2-17-33-104




















