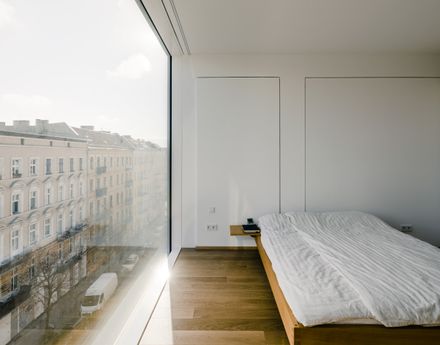cb19 - New development of two residential buildings Christburger Strasse 19, Berlin-Prenzlauer Berg
CB19 - NEW DEVELOPMENT OF TWO RESIDENTIAL BUILDINGS CHRISTBURGER STRASSE 19, BERLIN-PRENZLAUER BERG
Zanderroth Architekten
BUDGET
Undisclosed
SIZE
25,000 sqft - 100,000 sqft
YEAR
2014
LOCATION
Berlin, Germany
TYPE
Residential › Multi Unit Housing
The apartment buildings in Christburger Strasse are striking due to their flexibly divisible floor plans. The use of ceilings with long spans made it unnecessary to fix the floor plans in any way.
There are no load-bearing walls or supports within the apartments, allowing the floor plan distribution to be determined freely. The only fixed elements are the position of the shafts and the elevator, which provides direct access to the apartments.
Due to fire safety requirements for the emergency exits, a special accessing system was developed that used continuous balconies on the buildings’ rear sides to turn the stairs into fire escapes.
These balconies also act as protected, spacious open areas. By contrast, the front sides are the buildings’ showcases, with enormous, elegant fixed glazing that dissolves the boundary between inside and outside.
Despite the modern character of the materials, the façade is not an alien object, instead representing a contemporary building block in the city.
Decorative elements such as offset window bands, horizontally running ledges and the colour tone are reflected in a translated form in the shimmering colour of the anodised coating, the profiles of the post-and-mullion construction and the shadows created by the sculptural elements of the opening casements.
The different façade concepts and their contrasting usability meet in the courtyard. On one side, the continuous balconies with raw fair-faced concrete balustrades ensure privacy even as far as the exterior space.
On the other, the perfectly smooth aluminium and glass façade allows residents to decide whether to present themselves or retreat behind curtains. The entrance area is recessed slightly, allowing the key zone of contact between public and private areas to be more permeable, weather-protected and paved with street slabs.
The development project was managed as a joint building venture in which 27 parties (singles, couples and families) joined to form a private company that carried out the construction project on its own responsibility, under the guidance of SmartHoming. The advantages are great individual freedom of design and lower costs combined with high architectural quality.











