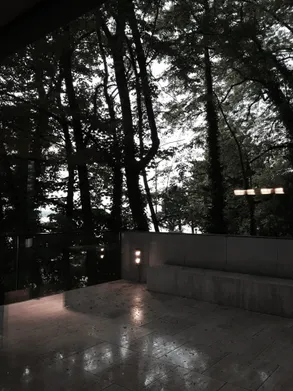YEAR
2016
LOCATION
Geneva, Switzerland
TYPE
Residential › Private House
IT'S A METAMORPHOSIS
That of a place occupied by the landscape but described as uninhabitable simply because it is uninhabited.
It's precisely this landscape, deeply engraved by the horizon, that led our intervention. The first approach was to open.
Gradually, the space is liberated by the fall of the walls. Nothing left to do than conserve and use the house's well disposed and regular structure.
THE HOUSE IS A MIMESIS
The Upper Line Of The Railings Marks An Otherwise Implicit Parallel With The Lake.
Wrapped In A Continuous Glass Facade, The Spaces Are Distributed Over A Carpet Of Travertine Stone, Blurring The Limits Between Interior And Exterior.

In The End It's Not A Glass House But A Reflection On The Water Mirror.




























