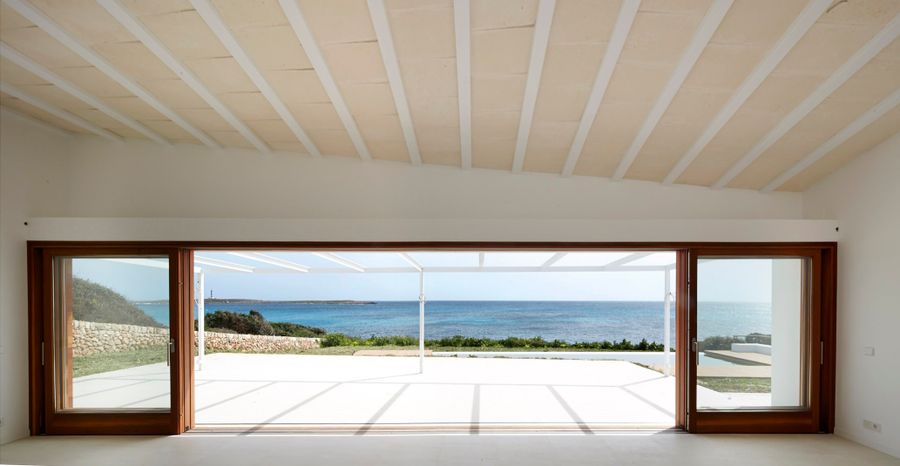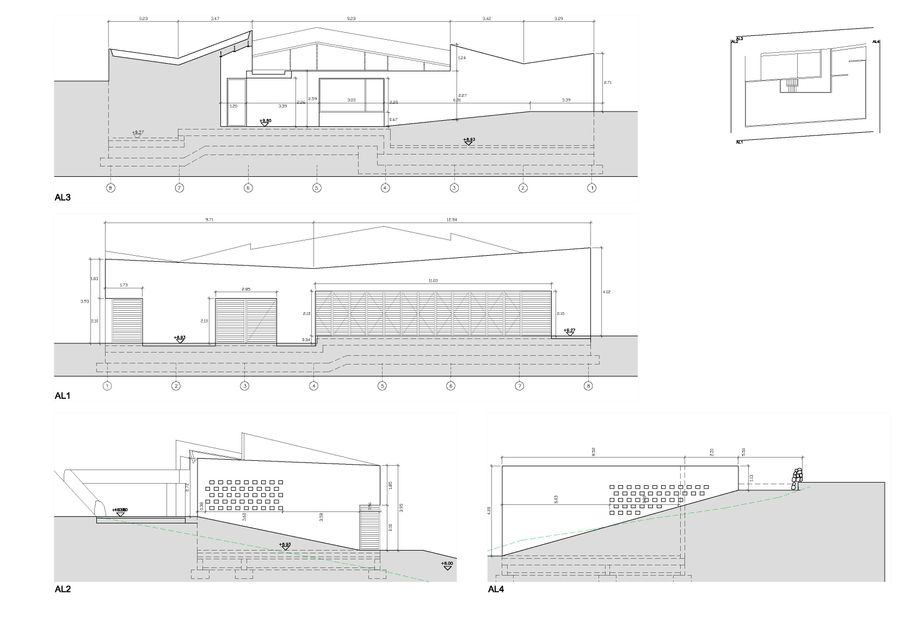Son Ganxo House
YEAR
2016
LOCATION
Balearic Islands, PM, Spain
TYPE
Residential › Private House
This house belongs to a set of projects developed by Sio2 that reformulates the type of the single-family house through the integration with the landscape.
In these works, we experimented with roofs as organizing systems avoiding the traditional role of facades as compositional mechanisms.
The volume is placed in such a way that the roof becomes an artificial terrain. In this iteration, the house is articulated as a landscape extension of an existing topography.

The form of this surface responds to the negotiation between topographic relations, construction technology constraints, raining water collection, and different spatial needs of parts of the interior.
The architecture projects polygonal geometry to the exterior, tensing the landscape, and smooths the interior, naturalizing the domestic.

















