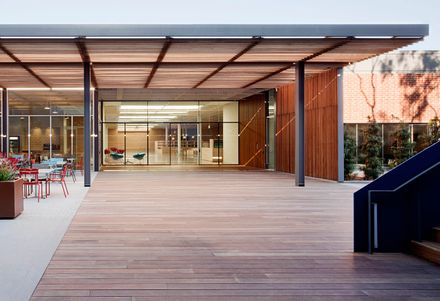
Creative Studio and Campus
LOCATION
Glendale, CA, United States
CATEGORY
Commercial › Office
The design transforms a parking lot and a windowless 1960s former aerospace factory into a landscaped campus and creative offices for a global entertainment company.
The program included two theaters, digital review rooms, two recording studios, art & story rooms, fitness center, cafe, and render farm.
The campus is organized around a tree-lined “main street” that connects the parking to a series of landscaped outdoor rooms that converge on a large covered entry plaza.
A wood deck connects the building entry to the shared campus amenities, including the cafe, fitness center, and main common spaces.
Over 12,000 sf of maple flooring was reclaimed from a demolished high school gym floor located in Los Angeles and used to clad the wall and floor of the main common space.
Awards:
2012 L.A. Business Journal Design Award
2012 AIA Merit Award, L.A.
2011 AIA Honor Award, Portland










