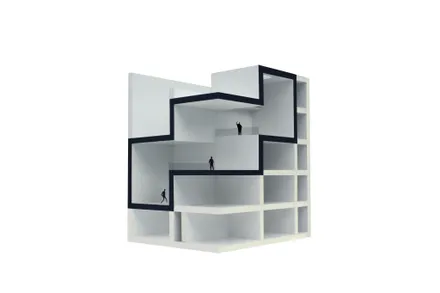
Casa Raumplan
A RAUMPLAN HOUSE
The house is located on a sloping plot with a landscape of distant horizon none other than Madrid’s western mountain range viewed from Camarines.
At ground level it doesn’t appear to be anything special, but as we go up we feast our eyes on a panoramic view of the urban landscape of the east of madrid. From the four towers to the left to the madrid tower to the right.
Beautiful, and curious also. Logically the more public parts of the house will be at the upper levels to frame and enjoy the stunning views.
Complying with prevailing regulations we are required to work with a square ground plan of 12x12 m that is divided into four 6x6 m squares.
Following this pattern, the ground planes are raised, square by square, with a simple helicoidal movement.
The spaces are of double height and intersect with one another producing diagonality which is also helicoidal.
The result very well explains the proposal we set out with, namely that 2+2+2 is more than just 6.
Thus in this house a known spatial mechanism is employed, the raumplan, with the concatenation of spiraling double spaces.
Each two double spaces are connected by vertical displacement so that a diagonal space is created.
If, as we go up, we turn 90 degrees and connect it with the other two, and if we continue to go up turning a further 90 degrees, we get an amazing spatial structure.
The concatenation of three spiraling diagonal spaces, just like a corkscrew, which further explains our statement that 2+2+2 is much more than 6.
Once the house is built and the appropriate openings are made, just like those of a musical instrument, so that it is filled with light, and once that instrument is tuned, we can highlight the movement of the solid light of the sun throughout the day.
The rooftops planted with jasmine and vines will be a delightful feature, their large spaces framing this strange madrid landscape.Similarly framed with vines and jasmines will be the porches below opening onto the garden.








































