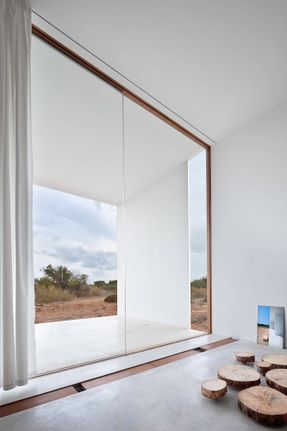
Home – Office In Formentera Island
YEAR
2011
LOCATION
Balearic Islands, PM, Spain
TYPE
Commercial › Office; Residential › Private House
The north-south orientation of the proposal generates a duality that was required by the program and that the ground plan radically synthesizes: segregation of the more public activity from private life.
The north side is the most exposed; it is clearly visible from kilometre 2.3 on the Camí Vell de la Mola, the main approach route.
On the north side there is a small architec- ture studio, repeated on the south side in the form of a space of identical dimensions, designed as a small dwelling-refuge for a couple.
As well as seeking sunlight, the orienta- tion of the refuge responds to the desire to appropriate the small wood of common and Phoenician juniper and rosemary that extends like a native garden, requiring no transformation or maintenance, and gener- ates a high level of privacy.
Between the studio and the dwelling is a nucleus of services that separates work from private life: bookshelves, files, bath- room, kitchen, beds, cupboards, installa- tions and two sliding walls to divide up the two main areas and create more intimate spaces, such as an annexed office or a guest room.
This makes the house both flexible and multifunctional. The envelope containing the programme (12x12 m) extends in the two main direc- tions, generating spaces of transition that are vital in these latitudes.
The volume is defined by an envelope of rendered thermo-clay masonry and reinforced concrete. An extruded section represents the only part where masonry is used on the site.
A small setback around the edge in section creates the sensation that the building is floating over the site.This is the transition between an artificial world and the pre- existing organic environment.
The side openings are conceived as slashes that rend the façade from top to bottom, fragmenting the east and west elevations and giving them a smaller “grain”.
With the idea of obtaining greater sobriety and harmony, the auxiliary elements and furnishings were specially designed, using the same materials employed for the dry-as- sembled elements of internal division.













