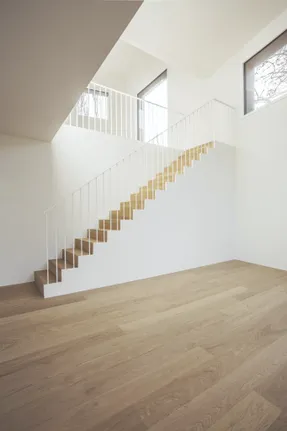Prévessin-Moëns Detached House
ARCHITECTS
Fruehauf Henry & Viladoms
STATUS
Built
YEAR
2015
LOCATION
France
TYPE
Residential › Private House
The house consists of three floors and occupies a small footprint in order to preserve a maximum of garden surface.
The building appears like a monolith, but one can get glimpses of the interior space through the few but very generous windows
The more private areas are contained in the volumes.The ground floor is occupied by the kitchen, the livingroom and a guest room, the first floor is dedicated to the children and the top floor to the master bedroom with built-in closet and bathroom.













