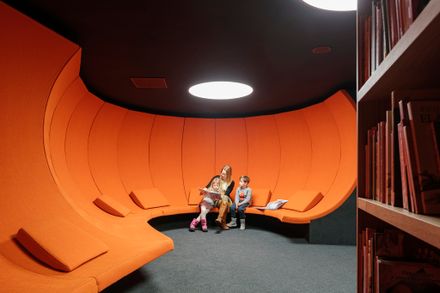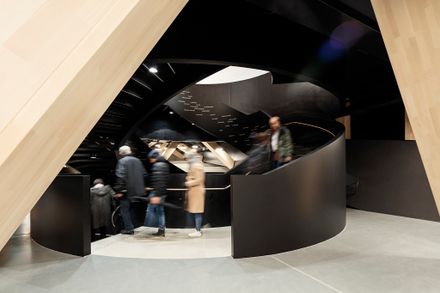
Helsinki Central Library Oodi
ARCHITECTS
ALA Architects
STATUS
Built
AREA
100,000 sqft - 300,000 sqft
BUDGET
$100K - 500K
YEAR
2018
LOCATION
Helsinki, Finland
TYPE
Educational › Library Hospitality + Sport › Movie Theater
The new library in the city center consists almost entirely of public spaces and offers a wide selection of services.It is a highly functional addition to the local urban life.
Oodi offers a technically and spatially flexible framework for cutting-edge, adaptable library operations, and acts as the citizens’ common living room and work space from early morning to late evening, seven days a week.
Kansalaistori, the public plaza in front of the building continues inside, merging with the public spaces of the ground floor.
This busy, constantly updated floor with a multipurpose hall, a restaurant, a playground, exhibition space, and the National Audiovisual Institute’s cinema is suitable for quick visits and walkthroughs.
The traditional serene library atmosphere can be found on the top floor - a calm area floating above the busy city center, offering unobstructed views to the surrounding cityscape.
These two floors, perfectly complementing each other, are created by the building’s arching wooden volume.
This middle floor is an environment optimized for contemporary media and latest tools, containing workshop spaces for music and multimedia.
The wooden volume creates an entrance canopy over the plaza forming a large covered outdoor space that expands the building’s functions such as the ground level restaurant outdoors.
The large public terrace on top of the canopy doubles the amount of public outdoor space available for library visitors and creates a new destination for people to meet at.
The spatial concept is executed by building the library as an inhabited, asymmetrical bridge spanning over 100 meters over the open ground floor space.
The bridge structure consisting of steel trusses and beams is supported by two massive steel arches, tensioned together with a reinforced concrete tension slab.


















