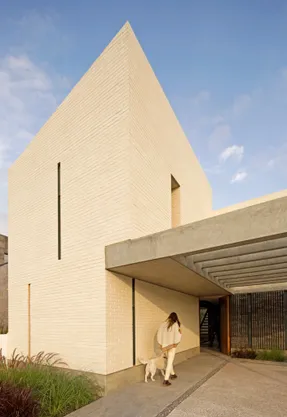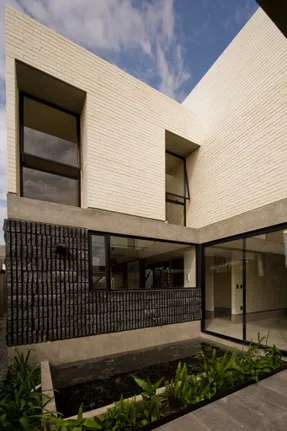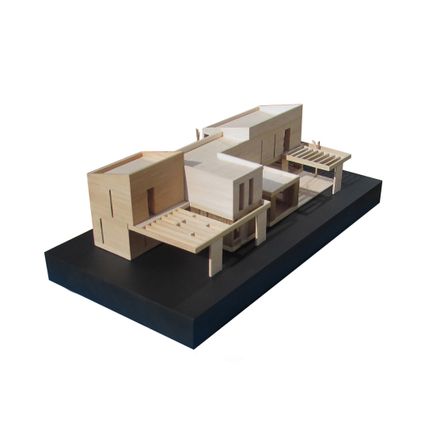Zirahuen House
SIZE
3000 sqft - 5000 sqft
BUDGET
$100K - 500K
LOCATION
Santiago de Querétaro, Mexico
Casa Zirahuen is the first stage of a two twin house project that create a small dwelling in a residential area in Querétaro’s periphery.
Facing the residential monotony in typology and isolation of the area generated between the 7 meters high adjoining walls, the proposal’s idea based on shaping a different integration to the site, one that dignifies and offers better ways of living in its outside and inside space.
Some of the principal challenges to solve were to create a product that makes use of passive design strategies, local constructive methods and a commercial competitive scheme which is sensitive to a complex real estate context.
The house works around a main guiding axis that splits and distributes the public program in ground floor and the private program in first level.
The use of a central patio works as a natural lantern that articulates and ventilates, a witness to the house’s everyday life.
The study of areas and proportion of living spaces, added to the rational constructive modulation gives the home the option of a flexible and controlled growth (spanned in stages to equip the house with 2 to 4 bedrooms, optional TV/family room and additional outside spaces).
The exposed materials reveal its constructive honesty, the polished concrete and bare brick reflect the quality of artistry and craftsmanship the region has to o er.
Its textures and tones respond to a natural palette found in the local area, Querétaro’s semi-desert context.



































