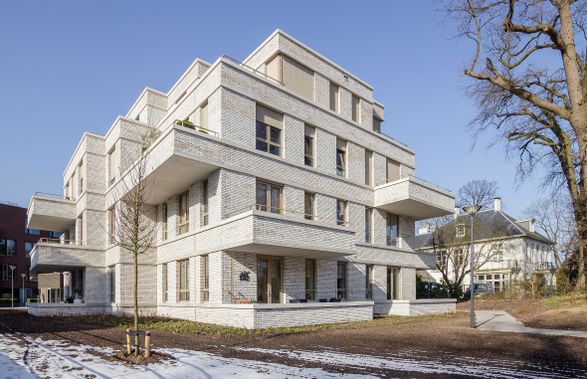
Villas Brinklaan
LOCATION
Bussum, Netherlands
TYPE
Residential › Apartment Multi Unit Housing
In the village of Bussum, three sculptural apartment-villas stand amid the semi-public area between the Brinklaan and the district office building Gewejdpantoor, another LEVS project from 2011.
The villas form part of the Spoorzone Zuid, an urban plan by LEVS architecten, that stretches along both sides of one of the busiest railways in the Netherlands. In scale and measure, the villas fit in well with the surrounding environment, which dates back to the late 19th century.
Each building contains 18 free-sector rental apartments of 65 to 110 m². The internal organization of apartments and large balconies together create distinct, sculptural volumes.
The buildings are made from light bricks, corresponding to the single-family homes on the adjacent Koster-terrain, where LEVS realised a ‘residential oasis’ with apartments and semi-detached houses in 2010.
Clear concrete bands and interspersed balconies emphasize the buildings’ longitudinal lines, and give them a remarkable elegance.
The buildings are part of a public landscape with walkways that connects the Gewest- and Koster-locations and the surrounding village. The district office and the Koster-apartments bar off the three apartment-villas and the larger neighbourhood from railroad-noises.
Underground lies a 4.000 m² parking with 175 public and private parking spaces. The villas have direct access to the parking. On top of the roofs, hidden behind enlarged rims, lie tens of solar panels that produce renewable energy.










