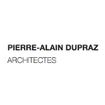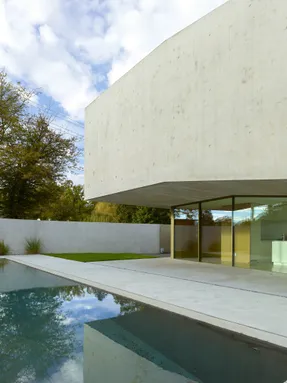
Villa, Collonge-Bellerive
YEAR
2013
LOCATION
Collonge-bellerive, Switzerland
TYPE
Residential › Private House
In this case, the form and construction combine to serve the functional and spatial requirements of the residential programme.
The house, which presents itself as a sequence of rooms that are staggered by half a floor, uses the incline to develop diverse outward references.
The programme is treated as a uniform, compact building, which also integrates the garage.
The entrance to the house is on the lowest part of the property at the street.
The terrace forms an extension to the kitchen on the ground floor and is covered by the projecting volume of the living room.
The spatial sequence is enhanced by large window openings that follow the geometry defined by the structure of the building.
The construction mainly consists of reinforced concrete; the roof is a reinforced concrete and composite panel that ensures the load-bearing balance.



















