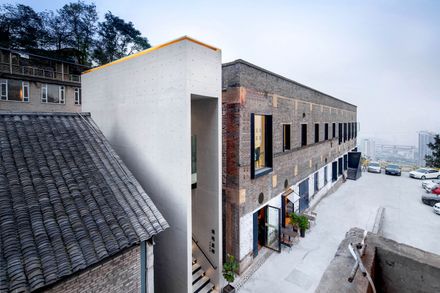Hundun University Education Center
ARCHITECTS
Vari Design
VARY Founding Partner
Dingliang Yang
VARY Founding Partner
Fan Qi
STATUS
Built
SIZE
3000 Sqft - 5000 Sqft
YEAR
2018
LOCATION
Chongqing, China
TYPE
Cultural › Gallery Educational › Other University
The project is located in TESTBED 2, an innovation campus regenerated from the previous Chongqing No.
Printing Factory which also known as Central Bank’s Banknote Printing Factory of Republic of China. It sits on the top of topographical Eling Park with excellent views towards Jialing River.
This project is an educational center in Chongqing for Hundun University, a 21-century internet based university.
To create a new form of educational space fitting the contemporary context is the biggest challenge for us.
Firstly we set up the overall strategy as adaptive design, meaning recycling the derelict buildings rather than building new constructions.
Secondly, together with Hundun University we selected the site of BESTBED 2 with strong industrial characteristics that widely welcomed and favored on internet by the youth.
Next we decided to do the renovation and extension of the Building-7, a building with a unique feature of eleven-continuous-arch structure.
According to our analysis, the education center for an internet-based should no longer be singular function of education, but rather should be a happy sharing space, to share both knowledge and experience but also interests, gaming or foods.
In the design, we reversed the layout pattern of traditional educational facilities, instead, making educational space as supportive space to surround the different cores of lecturing, exhibiting/gallery, leisure/gaming and dining space.
Noticeably, our design proposal makes the place with higher openness and adaptivity that all the space is interchangeable inside the building.
The entrance of the space is in the material of poured concrete and glass in high contrast with the brick material of the old factory plant.
The concrete box of entrance, and the plug-in glass box of gallery, together with the brick box of old factory plant, form a three-dimensional “transparency”.
Online-popular-restaurant is the first core of this spatial series followed by the lecture hall led mix-use space and internet bar oriented educational space.
The major body of the building keeps the original arch structure and all the brick walls, with the new glass casement and steel cantilevered balcony , forming another attractive material contrast.
Through the manipulation of materials and form, we implanted a brand-new life with new functions and meanings into a previous derelict warehouse.
This whole process as an urban practice would be a prototype of the development of internet university in the physical conditions.



















