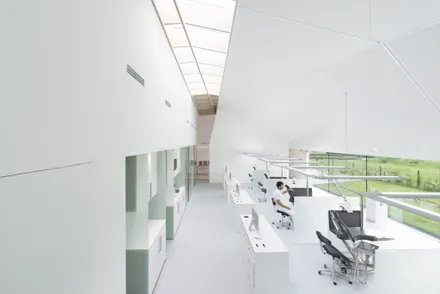
Ortho Wijchen
ARCHITECTS
Studio Prototype
INSTALLATIONS ADVISOR Abt Ingenieurs In Bouwtechniek
Eric Bouten
PROJECT SUPPORTStudio Prototype
Jan Van De Schaaf, Titus Lammertse, Fabiana Tierni Imamura, Gijs Van Suijlichem, Jan Paules Hoogenterp, Ruben Figueiredo, Pieter Mulder
ARCHITECT Studio Prototype
Steven Otten, Jeroen Steenvoorden, Jeroen Spee
STRUCTURAL ENGINEERF. Wiggers
Freek Dekker
PHOTOGRAPHER
Jeroen Musch
SIZE
0 sqft - 1000 sqft
YEAR
2015
LOCATION
Wijchen, Netherlands
TYPE
Government + Health › Medical Facility
Studio PROTOTYPE has realised a new orthodontics within the urban plan ‘’Huurlingse Dam’’ in the city of Wijchen.
The practice functions as a keystone in the neighbourhood with its sculptural appearance in the larger cluster of healthcare-institutions.
The distinctiveness of the sculpture in combination with its freestanding position and sightlines, enhancess the open and accessible character of the practice.
In the interior a high open space has been created with different views towards the neighbourhood and the surrounding landscape.
Natural light flows in through the birch wooden roof light which acts as a backbone for the building.
The open setup of the plan and the large panoramic view towards the garden create a light and spacious place in which the patient feels comfortable.
At the same time the open space forms an optimal workplace full of light where the orthodontist has overview at the ongoing treatments.
Screens in-between the treatment-chairs and two separated rooms guarantee the privacy of the patients.
The technical functions such as the X-ray, sterilisation and model-rooms have been organised within separated volumes that are placed strategically in the open plan.
Light-stained birch wood is combined with functional white tints of the orthodontist’ fixed furniture and appliances.
The carefully picked palette of colours and durable materials create a serene setting for the patient, while the rooflight generates an exciting interplay of light that makes the interior come to life.












