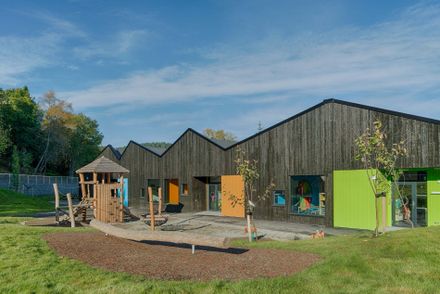
Hammersborg Barnehage
ARCHITECTS
Pir2 Arkitekter
SIZE
10,000 sqft - 25,000 sqft
BUDGET
$1M - 5M
YEAR
2016
LOCATION
Trondheim, Norway
CATEGORY
Educational › Elementary School Nursery
Kindergarten for five departments / up to 100 children at Markagrensen in Trondheim. New sports locker room / clubhouse for Vestbyen IL.
Joint development after demolition of the former clubhouse at Blyberget near Hammersborg / Sverresborg.
The kindergarten's location makes maximum use of the site's resources in terms of area and sunlight.
The main building is located to the north, with departments on the upper level 2 and administration on the lower level U.
The sports team's areas are integrated under the outdoor play area on the middle level level 1, oriented towards the football field. Joint kindergarten - sports team of a common living room at events.
The design is based on a theme of sloping roofs and openings in a game with changing tempo. The theme breaks down the scale of the building and partly refers to the theme of "castle" from the location.
The main materials in construction and cladding are wood and wood-based materials.

The concept development was carried out in parallel with Trondheim Municipality's regulation of Blyberget with associated sports facilities / ball fields.

The completed project also includes a track expansion for Vestbyen IL, a hiking trail connection and a forest playground in the surrounding area. The kindergarten and sports club are operated separately but share access to a common assembly hall.
The field and nature in the surrounding area are the kindergarten's great advantages.
The kindergarten is organized with departments to the north in connection with theme-based learning workshops - educational project area - to the south.

The indoor locker rooms were proposed in the concept phase as an extended common area with the learning workshops, which are located opposite but are used across the departments.
The learning workshops were separated as separate rooms at the request of the developer.
Access to the departments is distributed via the indoor locker rooms that connect the kindergarten together and lead to a common assembly hall.
The central common area has interior standing panels of white-glazed spruce that correspond to dark-stained standing seam panels in falling widths.
The design and materials on the exterior have been chosen to be in proportion to the surroundings, the ridge and forest in Blyberget and the small-scale housing developments in the neighborhood.




















