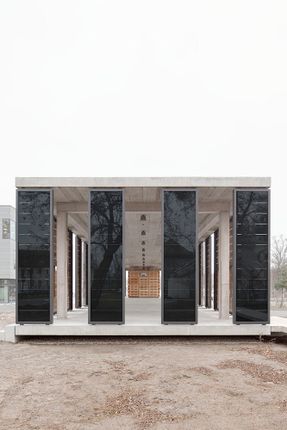Potovoltaric Pavilion Potsdam
LOCATION
Potsdam, Germany
TYPE
Commercial › Showroom, Cultural › Gallery Pavilion, Educational › Other, University
This pavilion is a prototype for the possible use of photovoltaic technology in space-shaping architectural elements.
Wall panels measuring 4 metres high and 1 metre wide are used to form all the facades of the 35-metre-long building. The panels are held in a structural steel frame.





