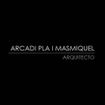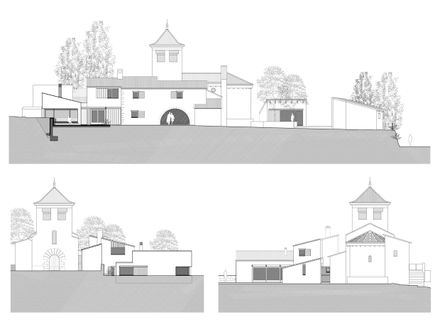
Sant Marti House
SANITARY & BATHS
Bagno ( Miki Campá). Barcelona.
FIREPLACE & BARBECUE
Mecanisold. Olot.
SURVEYOR
Jaume Aumatell Colom
CONTRACTOR
Edificacions Coromina S.l.
CARPENTER
Serra . Sant Joan Les Fonts
CERÀMIC
Salt Del Matxo. Sant Miquel De Campmajor
MECHANICAL
Viñeta . Olot. & Lluís. Olot.
PAINT
Joimi . Olot
KITCHEN
Sieline
PHOTOS
Aleix Bagué
STATUS
Built
AREA
1000 sqft - 3000 sqft
YEAR
2014
LOCATION
Province of Girona, CT, Spain
TYPE
Residential › Private House
The project consists of a remodel and addition of the “Sant Marti de Solamal” rectory to convert it into a single-family house. The complex is located in the Vall de Vianya, Catalonia, a place where forest, farm and construction are in harmonious balance.
The original building was attached to a delightful piece of architecture, the church of “Sant Mati de Solamal”, a romanesque church from the XII century.
The rectory underwent several extensions that enclosed the romanesche church and our main goal was to eliminate all the attached structures to recover the original volume.
This intervention formalized a gap between the rectory and the church, letting the church breath and enhancing its value.
From there, the project addressed the refurbish of the main structure of the rectory to house an entry porch, the bedrooms and the kitchen, and added a new sloped roof volume that housed the living room.
The transition space, the dining room, is a flat roof volume that articulates the original volume of the rectorate with the modern extension.
The project also involved refurbishing an old barn to convert it into a guest house and added a new pavilion with the same architectural language.
These two small guest houses complement the main house; they can be used as bedroom cabins, workshops, playrooms, and all activities that are related to the enjoyment of nature.
In this sense, the strategy of the refurbishment was materialized as a sum of scattered additions, respecting the existing structures of the site and minimizing the visual impact on the landscape.
In the interior, the aim was to achieve a balance between the modern architectural elements of the refurbishment and the existing stony walls.
Wood was the main material for the interior finishes. Horizontal lines contrast with the sloped lines of the roof, using those triangulations as light openings.
The building systems are based on rural traditions of the area; wood ceiling beams and wooden tongue and groove paneling, 100-year-old reclaimed hardwood flooring, hand-made ceramic tiles, porticos... Thus, the overall project achieves a hybrid connection between nature, ancient construction and modern lifestyle.



























