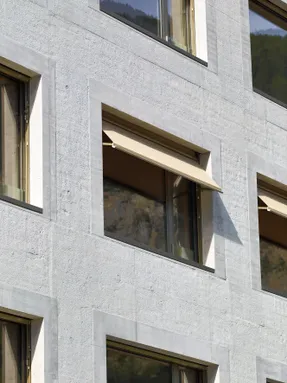
Primary School Salvan
ARCHITECTS
Bonnard Woeffray
PHOTOGRAPHER
Hannes Henz
AREA
3250 m2
YEAR
2015
LOCATION
Salvan, Switzerland
TYPE
Educational › Elementary School High School
Built during the 1970s and suffering serious structural damage for a number of years, the former school in Salvan was deemed beyond renovation. Its demolition was unavoidable.
The new school complex leverages the topology of the terrain along its length and takes advantage of the slope to define various exterior spaces, separating them naturally while linking them and connecting them to the various access points, the emphasis being on flow.
The morphology of the built structure stems from this desire for fluidity. The twin offers of teaching and sport are joined in a unique composition of volumes that leans against the slope.
In terms of layout, the shape composed of broken lines is a response to the movement of the topography.
In terms of elevation, the difference in heights asserts the contiguity of the two offers. Like the houses in the village, the school features a variety of heights, while the multipurpose hall remains low.
The various functions are organised as a series of adjoining spaces.
Three entrances punctuating the length facilitate the various uses: scholastic, clubs/societies, and public.
To reinforce the sense of connectedness with the identity of the village, close attention was paid to the appearance and composition of the concrete.
A recipe was developed for the realisation of this project, involving replacing a substantial portion of the aggregates with crushed Pierre de Salvan, a conglomerate stone sourced from a famous local quarry:
Aside from its excellent mechanical properties, this material exhibits a magnificent emerald-green colour.
To reveal the stone’s subtle hues, sand blasting using a 3/5mm abrasive media was deployed to reveal the Pierre de Salvan stone, resulting in a building coloured grey/emerald-green.
The sandblasting process preserved all the building’s sharp edges, leaving the window surrounds clearly delineated by a contrast between the smooth and the granular.













