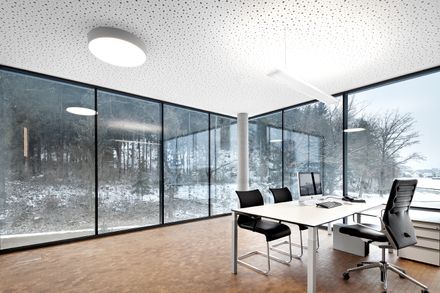
BETonring
ARCHITECTS
Spado Architects
YEAR
2011
LOCATION
Sankt Veit an der Glan, Austria
CATEGORY
Commercial › Office
The whole area of the Beton-, Stahl- und Aspaltringes St.Veit an der Glan covers a large part of the industrial park St. Veit without being visible to outsiders.
The aim of the design was, to develop a new headquarter from which the activities of all three departments can be controlled.
In the area of the access road to the business premises a new arrival situation should be generated; a main building for the whole area, easy visible and accessible for arrivals.
This creates a series of offices and ancillary rooms, which are arranged around an open interior space.
In the basement the conference opens to the outer landscape.
The terrain in the north is excavated: A public area outside is connected with the inner space and the conference room is optimal supplied with daylight.
On the ground floor a central contact point distributes the visitors to their goal. Upstairs, the rooms for the management, commercial management and sales are housed.
An elevator can be added in the staircase afterwards, if needed.
The building is accessed via an asphalted surface, which continues in the open zones inside with mastic asphalt.












