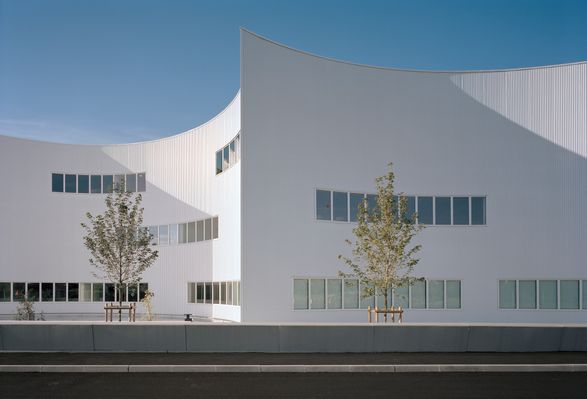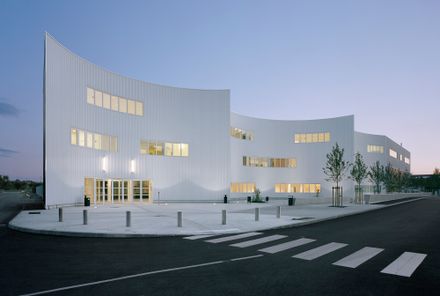TOURS- Medical School
YEAR
2014
LOCATION
Tours, France
CATEGORY
Educational › University
The building is organized around the venues dedicated to student life. These places form a sequence:
-The plaza, drawn by the curves of the façade, becomes a part of the building and marks the entrance. It forms a gathering place in a rather deserted area.
-The main functions of the building are attached to a long hall that offers a panoramic view on a landscaped area. It lives as a place of representation, orientation and meeting for the student community.
-The exterior landscape continues the heart of the site. It is a “vis-à-vis” of the hall and its natural continuity.






