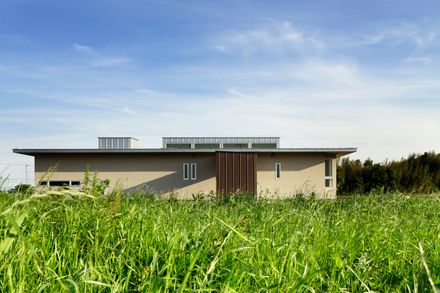ARCHITECTS
Studio Kubota Architecture & Design
BUDGET
$1m - 5m
STATUS
Built
AREA
1000 Sqft - 3000 Sqft
YEAR
2011
LOCATION
Naka, Japan
TYPE
Residential › Private House
This site is in an area with gentle rural scenery spreading outwards.The house shape is a long, single-storied box situated from east to west, allowing all rooms to face south and maximize the gross area of the site.
The exterior is planned as a single-storied building, with slender eaves to harmonize with the scenery.
The soft brown color of the exterior matches with soil on the ground, and the bronze panels used for the entrance marks the passage of “time” through its aging.
The inside gallery with components of tatami mats, high-side light and yellow louvers is a key space of the house, creating a continuous rhythm along the geometrical straight lines.
On the other hand, the dining room with a round table at the center creates a family gathering and activity space, pulled together by the unifying forces of the round form.
The hope is that the original landscape of the area may appear in daily life by the spreading of these unique elements inside.
















