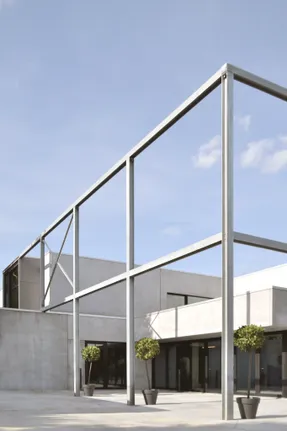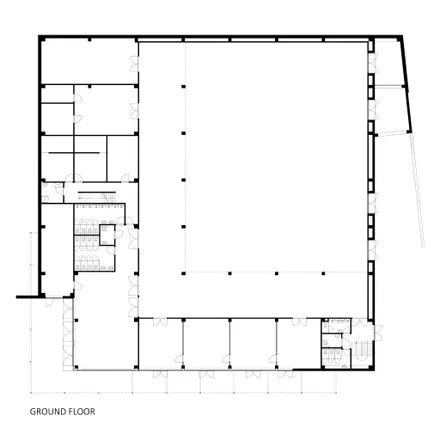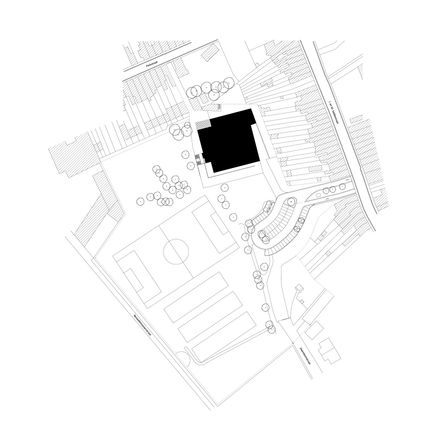BUDGET
$1m - 5m
YEAR
2017
LOCATION
173, Julius en Maurits Sabbestraat, Menen, Belgium
TYPE
Cultural › Cultural Center Hall/theater, Government + Health › Community Center
This new multipurpose hall offers a range of small and bigger spaces for the local youth.
Occupied for big events and concerts its walls are formed by two separated concrete walls to form a soundproof barrier.
Situated Around this main hall are smaller rooms that will be used by several organizations, youth work and other local groups.
Offices and meetingrooms are bassed in the left wing on the first floor. Music bands choose between three soundproof rooms to play and rehearse there music
The building is located in a green park.
Over the next couple of years this park also will be redesigned and form a new green recreationpark in the center of the city.












