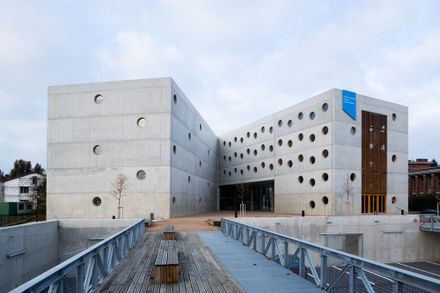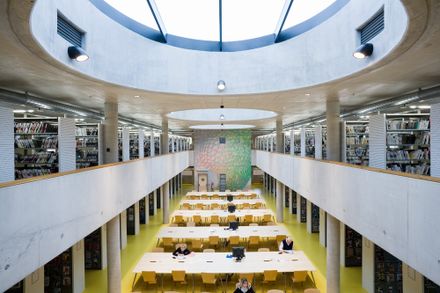
The Research Library in Hradec Králové
AREA
10,000 Sqft - 25,000 Sqft
YEAR
2008
LOCATION
2, Hradecká, Hradec Králové, Czech Republic
TYPE
Educational › Library
The five-storey building represents a concrete construction with the final visual monolithic concrete façade. The original shape of the building is the precast concrete letter “X”. From the path one can enter the library, the café and the exhibition hall.
In the center of the X there is the main vertical communication illuminated by a circle roof light. The distribution of visitors, librarians and books takes place from the central vertical point to the four wings of the X.
Public space is located in the two eastern wings and occupies three floors. There are bookshelves, study rooms, individual study rooms and a service counter.
In the other wings there are offices, storage and on the 5th floor of office wings is a conference hall. The colored floor creates indoor atmosphere.
Inside, there are two wall paintings and a new information system. An important part of the design is also the energy–saving concept.









