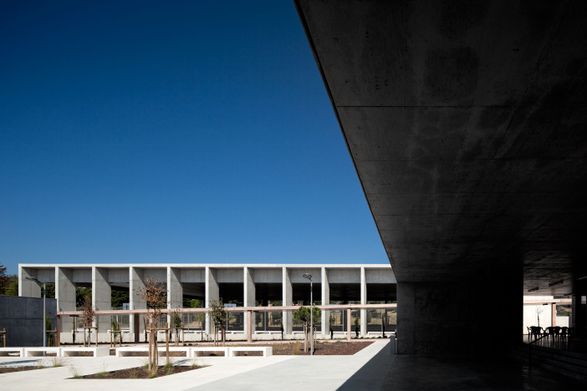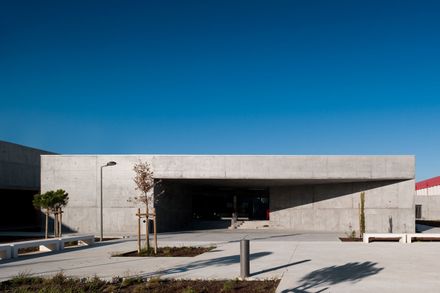
Montemor-o-Velho Elementary and High School
ARCHITECTS
Atelier Central Arquitectos
SIZE
10,000 Sqft - 25,000 Sqft
STATUS
Built
BUDGET
$10m - 50m
YEAR
2010
LOCATION
Montemor-o-velho, Portugal
TYPE
Educational › Elementary School High School
CONCEPT
Trace a structuring path through the School Campus, in brown apparent concrete, that unites the two entrances at East and West, along which, marked by connecting / access tunnels in concrete pigmented in different colours, the existing and new buildings are distributed.
A gathering and ungathering space assumed in a logic of uniting the three schools. Remodel the disperse Classroom and Administrative Support Blocks, uniting them through a cloister, accessibilities area, circulation, meeting, living and covered playground.
Conceive the new equipment, Library, Dining hall, Covered Field and Multipurpose Hall, as isolated objects that appoint squares, mark meadows, reveal courtyards and timidly project the interior over the surroundings.
The approach to the program, defined by the Parque Escolar and the School’s Administration, results from the confrontation of the pavilion like school of the eighties versus new and desired learning culture thought in accordance with contemporary relations between individual / spatial surroundings.
Open the school to the community stimulate sharing of equipment, of experiences between students of several Schools through the transparency between environments, the spatial confluence and the convergence between different activities.























