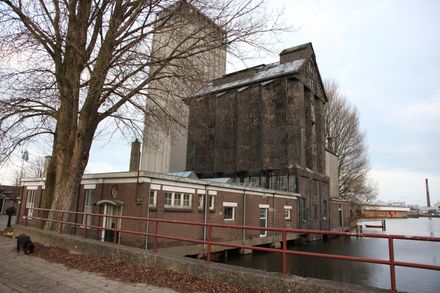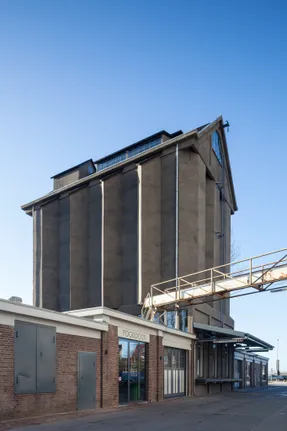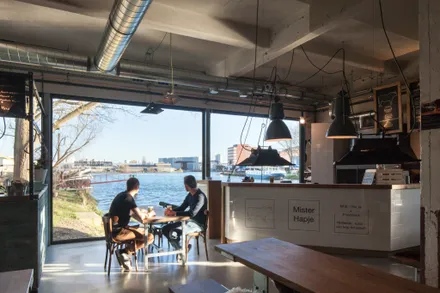ENGINEER CONSTRUCTION
Vianen Bouwadvies
STEEL WINDOW FRAMES
Jansen (Ods) Eco 60
BUILDING CONSTRUCTOR
Hanzebouw And Bouwbedrijf Hoffman
MATERIALS
Significant Materials Used
LOCATION
Deventer, Netherlands
TYPE
Hospitality + Sport › Restaurant
Wenink Holtkamp Architecten was commissioned by a foundation specializing in repurposing historically significant buildings to oversee the transformation of the silo, which had been out of use since the early 1990s.
The project aimed to reinforce the building's connection with the harbour and to give the former industrial structure a new purpose that helps to reestablish it as a focal point of the community.
"The Zwarte Silo is an important iconic building which marks the beginning of the rest of the harbor area," architect Jan-Peter Wenink told Dezeen.
"For this reason it lends itself perfectly well for a large public function that attracts people from the region and bring liveliness into the area."
The building's tall silo was originally used for storing grain, so provided a large space suitable for conversion into a market hall.
Thirty load cells that descend from the ceiling help to retain a sense of the silo's heritage.
"We tried to stay as close as possible to the authentic character of the building and preserve most of the authentic details," Wenink added. "We wanted to keep the building as raw as possible."
The key interventions made by the architects include the introduction of several doors and windows with slender steel frames that enhance the facility's connection with its neighborhood.
"The new function asks, in contrast to the closed character of the grain storage, for a more open character that opens itself to his surrounding area," explained Wenink.
"For this reason we have made a large of nine-metre opening on the east side which gives an astonishing view over the harbor area."
In addition to the main silo, the project team also redeveloped the two low brick volumes on either side, which previously housed a salt storage area and a warehouse and office.
The original separation of the spaces is retained, with one area accommodating further food stalls and a bar, while the other contains a multipurpose space used for events.
Long, pitched skylights flood this room with natural light. The reintroduction of original openings in the facade provided more opportunities for glazing.
These include two large doorways on the north facade, one of which serves as the new entrance to the building.

















