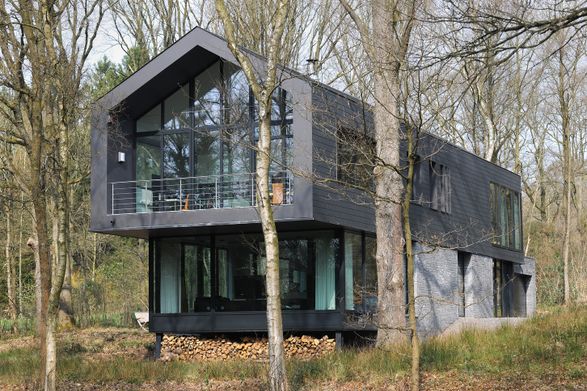ARCHITECTS
Luc Spits Architecture
SIZE
5000 sqft - 10,000 sqft
STATUS
Built
YEAR
2012
LOCATION
Belgium
CATEGORY
Residential › Private House
The new construction, accesses and approaches are the result of the physical constraints of the site.
This single-family dwelling stands on three levels, of which only the ground floor and the floor emerge from the ground.
It is capped with a roof with double slopes covered with slates extending on the walls of the floor.
The two volumes shift harmoniously in order to give the dwelling an impetus and a lightness while accentuating the longitudinal dynamics of the site.













