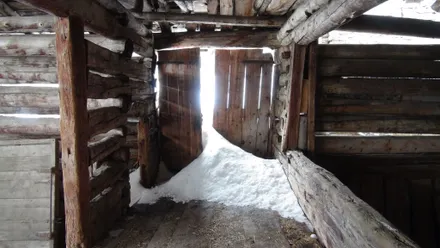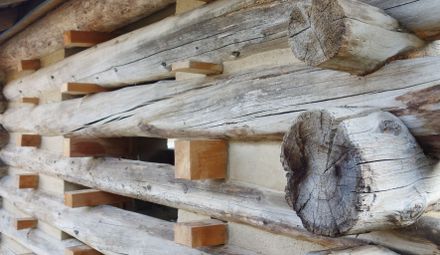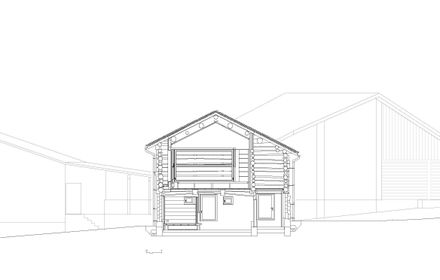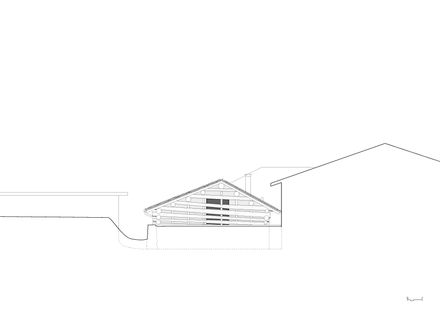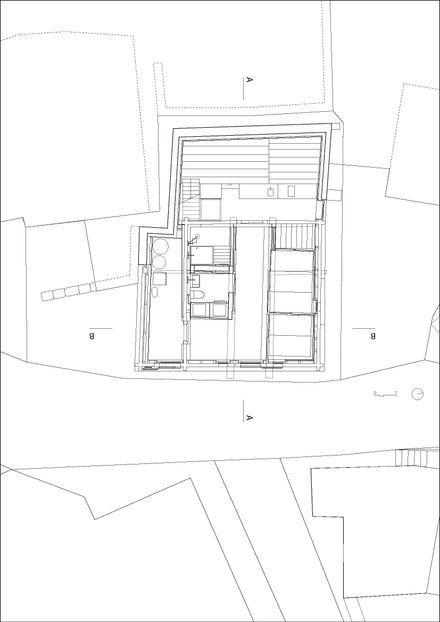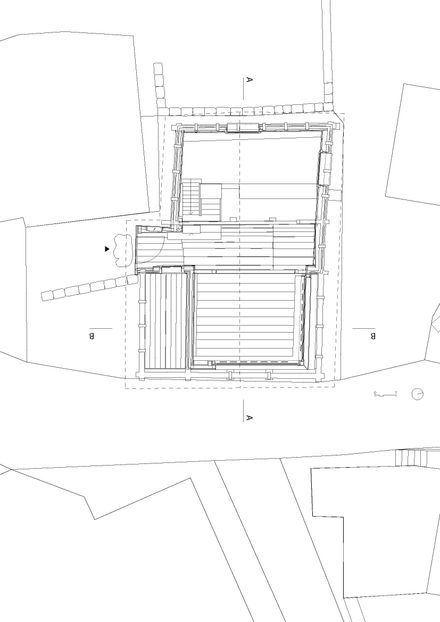ARCHITECTS
Office Winhov
STATUS
Built
PROJECT ARCHITECTS
Nahoko Hara and Zeno Vogel
SIZE
1000 sqft - 3000 sqft
YEAR
2016
LOCATION
Switzerland
CATEGORY
Commercial › Office
Haratori Office Mathon is a cross-cultural project by Office Haratori, Zürich and Office Winhov, Amsterdam.
The village of Mathon has remained remarkably intact without significant alterations to the built fabric.
To preserve both the structure of the barn and its role in the village ensemble it is converted into an alpine loft, a place for work and reflection.
The project draws upon examples from far away, most prominently the Japanese house.








