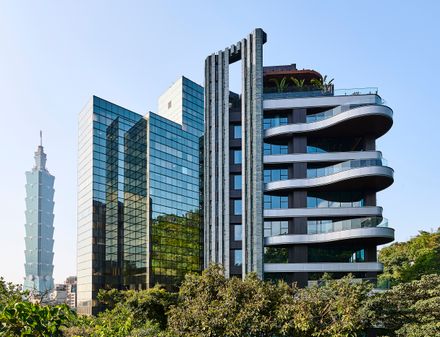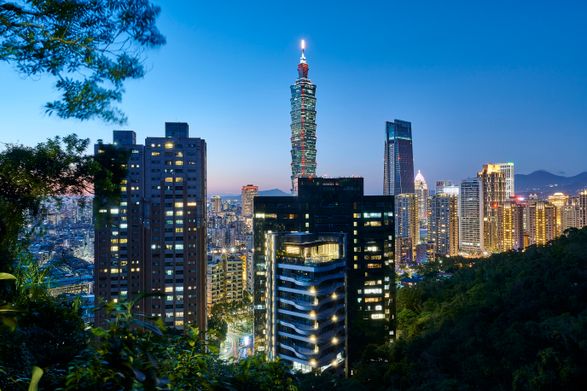ARCHITECTS
JEAN Co. Ltd
STATUS
Built
YEAR
2017
LOCATION
Taipei, Taiwan
CATEGORY
Residential › Multi Unit Housing
INTRODUCTION, PLANNING AND DESIGN FEATURES
In respect to the land and the surrounding environment, our hope is to build a home that anyone would want to live in. Turning a blue print into reality, we created a living space that will withstand the test of time.
A harmony between building and environment, each unit features multi 270 degree large windows with multi-layered Low-E glass to enhance lighting and air ventilation. This provides a comfortable living space that not only ensures sound and heat insulation, but also reinforces UV blocking.

With preserving Xiangshan's rich ecological system in mind, we chose 2400-2700K color temperature lights for the external lights. So that we don't scare away our little neighbors (frogs, insects and birds) that have been there long before we came.
We used water-permeable pavement system to strengthen water absorbance, infiltration, and water retention capabilities of the building base and surrounding landscapes.
In order for our residents to truly experience the green environment that the building provides, we created a diversified ecological environment based on the original habitat of the area.
CONSTRUCTION PLAN AND ENGINEERING METHODS
A sustainable construction method that creates comfortable living environment, and emphasizes on preserving the ecological system, energy saving, and waste reduction.
From the production of the building materials, transportation, operating, maintenance, building dismantling, and waste disposal, We have taken all the factors that may affect the environment into consideration.
We drafted our construction plan according to ensure we keep a sustainable and environmental friendly planet to the future generation.
QUALITY MANAGEMENT AND PERFORMANCE CHARACTERISTICS
Implementation of the blue print plan, review and sample testing with strict execution of the three degree quality control.
The BIM system is specially used to integrate and coordinate the graphic design of each unit in advance so as to facilitate the progress of the project and quality control. After the building materials are selected, a mock-up floor is build first.
After the mocked-up floor is reviewed and confirmed, the remaining floors must be constructed accordingly.
Serving the community and the neighborhood by helping neighbors to clean up debris, improve the nearby environment, and install sun visors..etc. We are keen on protecting the environment, so we can have a sustainable friendly living space.











