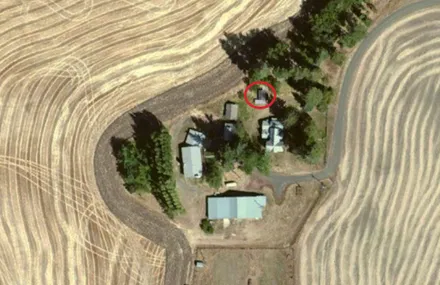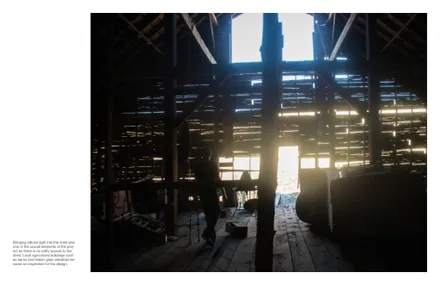ARCHITECTS
Washington State University
STATUS
Built
YEAR
2018
LOCATION
Genesee, ID, United States
CATEGORY
Cultural › Museum
Black Shed is a design-build project set in the Palouse, in the Pacific Northwest. The original site was developed by a homestead family in the 19th century.
We were approached to design and build a shed to satisfy the museum’s need for more space to store historical artifacts.
Charred wood, a centuries old Japanese technique, was selected as a finish for the rainscreen exterior wall siding because of its low maintenance requirements and its unique appearance, which fits in the context of the project.
In responding to the site conditions, a deck was built in front of the shed to access the front door. The deck faces an open area and can be used as a stage for community events.
Bringing natural light into the shed was one of the crucial elements of the project as there is no utility access to the shed. Instead of installing a picture window, abstracted light was invited into the space by making small holes in the walls.
Different sizes of holes were tested for their spatial effects in a model and full scale mock-ups. Testing for light holes revealed that smaller holes would create more evenly distributed ambient light in the interior space.
More than 80,000 5mm holes were milled in the exterior walls. When the exterior light comes into the space through the holes, the exterior environment around the shed is reflected through the light. For example, during the winter, when there are no leaves on the trees next to the shed, white light from outside fills the interior space.
In late spring, the light on the east and west sides where there are trees enters as green light through the young leaves. Ambient light in the shed reflects the outside environment through the color of light.












