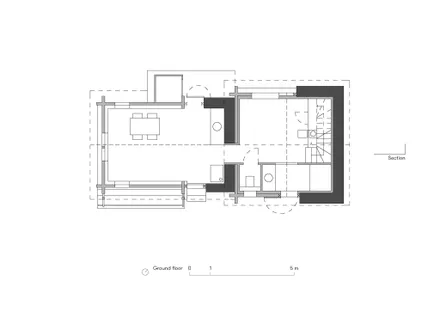Les Toueilles
ARCHITECTS
Mijong Architecture Design
AREA
1000 Sqft - 3000 Sqft
BUDGET
Unknown
YEAR
2012
LOCATION
Ayer, Switzerland
CATEGORY
Residential › Private House
At a height of 1600 meters, in it's present location in the Anniviers Valley in the Swiss Alps, there stands an old "Mayen", composed of two volumes.
Abandoned for 30 years, the Mayen has endured consequent deterioration.
The existing volumes have been respected. The existing wooden structure has been maintained and some deteriorated pieces changed.
The remodeled mayen is totally self-sustaining. Its needs are locally managed, water is obtained from a source within the forest.
Technical appliances can be found on the ground floor. The main living space, kitchen, dining area and bathroom are on the main entrance floor, with the sleeping area situated on the first floor.
The integration of technology allows comfort all year round. The stove provides a place to cook and meets the need for hot water.




















