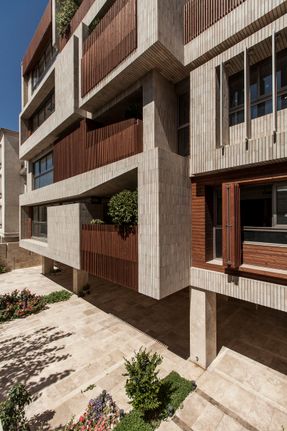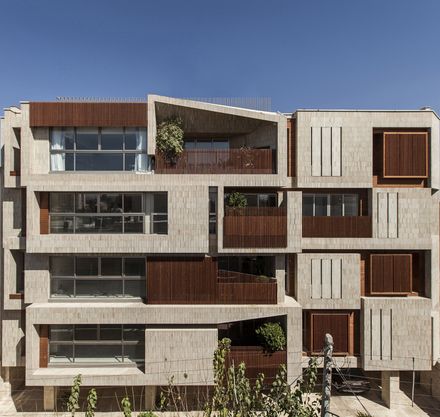Five House Residential Building
ARCHITECTS
Future Lab
STATUS
Built
BUDGET
$500K - 1M
SIZE
10,000 sqft - 25,000 sqft
YEAR
2016
LOCATION
Isfahan, Iran
CATEGORY
Residential › Multi Unit Housing
Although, brick is the main vernacular material in Iranian architecture, typological changes in contemporary Era as well as new material and technology had an strong impact on it.
Nature and feature of each material have defined the way that we select or combine or even techniques of usages in design process.
This project experiments construction with brick in three different fields: - Converting regular geometrical surface to irregular one and analyzing the way these two kinds of surfaces would affect each other.
- Finding a good combination between brick and other materials, for instance wood or colored stone .
- And the last and the most important field, defining a new way for using brick as panels with 3 centimeters thickness with dry construction techniques which is flexible and provides shading and Confidentiality as well as completing the façade forms.




















