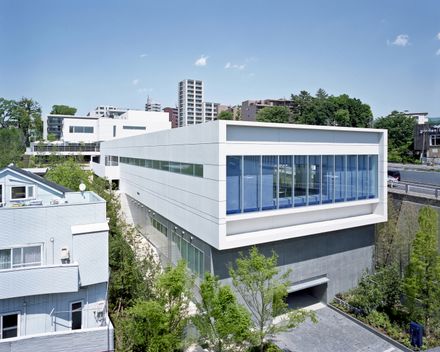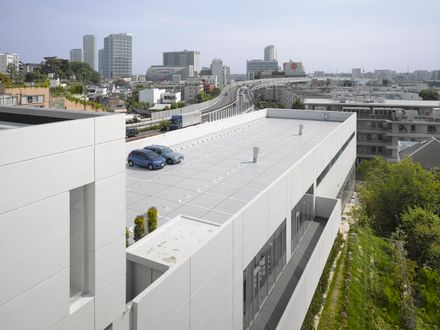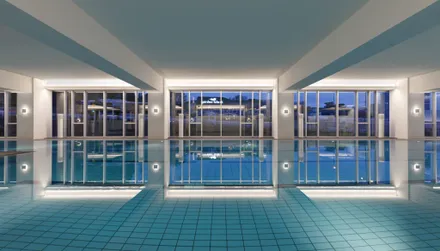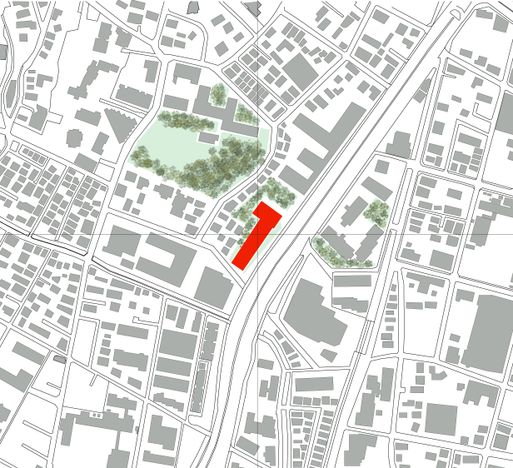Aqua Sports & Spa - Tokyo
ARCHITECTS
COE Architecture International
PHOTOS
Roland Halbe (11), Kei Takashima (4)
AREA
5000 sqft - 10,000 sqft
BUDGET
$10M - 50M
YEAR
2016
LOCATION
Setagaya, Japan
CATEGORY
Hospitality + Sport › Sports Center Wellness/Spa
The six-story, 6,000 square-meter facility accommodates the club's new emphasis on personal sports training, communal bathing and social activities.
The design needed to bridge the wide gap between a utilitarian fitness club and a luxurious resort hotel.
Although a private club, the design intent was to create a transparent building with a public presence, one with a serene and refined demeanor in sharp contrast to the frenetic surroundings of Tokyo.
The complex urban site and varied program provided the opportunity to explore Western and Japanese concepts of spatial definition and materiality.
Designed in a striking minimalist aesthetic, Aqua Sports & Spa is the first project to be completed by COE Architecture International in Japan.
The significance of the new Aqua Sports & Spa draws on a sensitivity Christopher Coe developed early in his career as a designer with celebrated architect Richard Meier on the Getty Center in Los Angeles.
The building is located on a steep hillside site, which was once part of a Tokugawa country estate containing hot springs, forests and a spectacular view of Mt. Fuji.
But there remain large pockets of trees to the east and west which became primary considerations in the building design.
The club functions are separated into sports and social spaces.
Each assemblage of spaces is housed separately in white and dark gray concrete volumes which vary in scale related to their function.
The cafe and lounge are contained in the smaller volume which is oriented east-west to take in the unique tree-top views of Setagaya.
The 50-meter pool is raised in the air, level with the highway and sidewalk which allow both private swimmers and passing pedestrians to visually engage each other.
Expressing internal functions within a refined massing of varying scale, the design negotiates the complex site and blurs the traditional boundary between private and public spaces and activities.
COE Architecture International was commissioned by the local owner of the original Sports Connection and their American-based development partner to serve as the Design Architect for the building.
In their role as their lead building designer, COE established the overall concepts and major themes for the exterior and interior design, as well as the landscape design.























