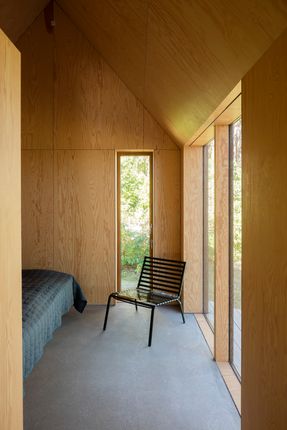Summerhouse Western Zealand
ARCHITECTS
Rubow Arkitekter
ARCHITECT
Lars Hetland
STATUS
Built
PHOTOS
Torben Eskerod (13)
AREA
1000 sqft - 3000 sqftAREA
YEAR
2015
LOCATION
Denmark
CATEGORY
Residential › Private House
In a glade, three volumes form the iconic silhouettes of pitched roof houses in a staggered composition disposed with regards to site orientation, beach protection line and with respect for the existing pine plantation.
Elements of nature have been essential for the design, the tectonics and choice of materials.
Nature is ubiquitously present and included in the experience by smooth transitions between indoors and outdoors and by carefully framed views.
Sea view is prioritized throughout the staggered composition of volumes and terraces.
Poetic use of warm, natural materials in a mix with refined architectural detailing underline the experience of tranquility, restitution and simple living, designed by RUBOW arkitekter.
A strategy for using site specific, local materials brings a convincing truism to the project: Light grey matt polished concrete cover the floors while the walls and ceilings are clad with light pine veneer.
With respect to nature and to the simple life, the dark tones of the house quietly blend in with the surrounding forest as black painted timbering dress the simple structures.















