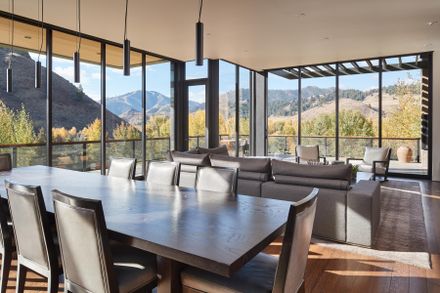
Lake Creek Residence
ARCHITECTS
Olson Kundig
CONTRACTOR
Lee Gilman Builders, Inc.
DESIGN PRINCIPAL
Todd Matthes
STATUS
Built
PROJECT TEAM
Tom Kundig, Faia, Riba
PROJECT MANAGER
Mark Oltoff, Aia, Leed® Ap, Project Manager
PHOTOS
Benjamin Benschneider (10)
SIZE
5000 Sqft - 10,000 Sqft
YEAR
2013
LOCATION
Ketchum, ID, United States
CATEGORY
Residential › Private House
The L-shaped plan of this 7,500-square-foot home serves the dual function of grounding the structure into its steep hillside site, and directing the house towards nearby Bald Mountain, emphasizing the owners’ affection for the forested Sun Valley landscape.
An elemental material palette further relates the home to its natural surroundings, while the restrained footprint leaves as much of the landscape undisturbed as possible.
This home has a thin profile that allows for maximum passive natural ventilation and lighting, reducing the need for extensive mechanical and lighting systems.
Low gabled roofing further minimizes the home’s visibility, while also working to reduce the amount of heat gain in the summer.
Exterior decks on several levels of the home provide spaces for this active family to enjoy the outdoors no matter the season.
A large, three-story detached fireplace of board-formed concrete anchors the home on its west end, contrasting in texture and material to the home’s hot-rolled steel and cedar exterior siding.
This exterior wood-burning fireplace opens to a second story deck that wraps around from the west to the south side of the home.
The fireplace provides a counterpoint to the hearth inside the main living area on the same level, and four window walls slide open to connect the living area back to the deck.
Inside, the living area extends through to the adjacent open-plan dining and kitchen area opposite the main entrance, with the master suite and guest rooms above, and four additional bedrooms and a playroom in the daylight basement below.
Steel details throughout the interior, including several Tom Kundig Collection custom furniture and hardware pieces, complement the dark oak and concrete floors.
This Olson Kundig residence was one of the first projects to employ the Tom Kundig Collection comprehensively throughout the home, creating a cohesive interior environment that celebrates the moments when the home’s residents engage physically with the spaces they inhabit.










