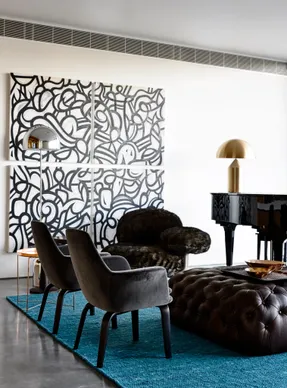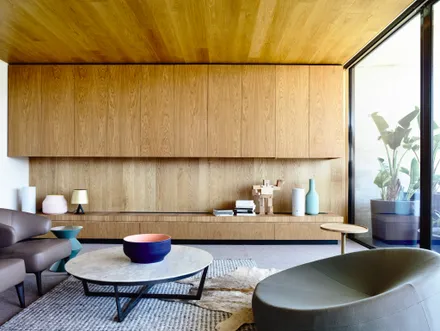
Concrete House
YEAR
2015
LOCATION
Melbourne, Australia
CATEGORY
Residential › Private House
Concrete House is located in beach-side South-Eastern Melbourne amongst a neighborhood of size able blocks within an eclectic mix of mostly detached houses.
Designed to forge a direct relationship between inside and outside the house contains 2 longitudinal zones of space located to the north and south of an east-west spine -Living to the north and Sleeping to the south.
The tapered concrete form provides a lens to maximize views to both front (over the landscaped garden) and rear (toward the city) whilst east and west elevations are windowless and restrict sightlines to neighbors.
At ground level the Kitchen and Master Bed on the east have views and access onto secluded garden breezeways.
The rear elevation follows a similar story to the front albeit with an open ground plane and accentuated eave protection to both levels of the northern living spaces.
Internally, the house is designed to reveal a sequence of spaces combining compactness and expansiveness.
From the confined aperture of the front door one immediately encounters a double height roof lit entry gallery with little indication of what's beyond.
A descent through a further compressed opening reveals an expansive Living area and a wall of concealable glazing that frames unadulterated access to the rear garden and pool.
The main living spaces are left formally simple -lofty and airy. Vertical and horizontal material connections are woven through the interiors and are composed (as is the exterior) with a purity of volume and form.
With nods to the desired mid century modernist brief the composition palette, along with use of the clients specially sourced stone on the exterior, is designed specific to client needs.












