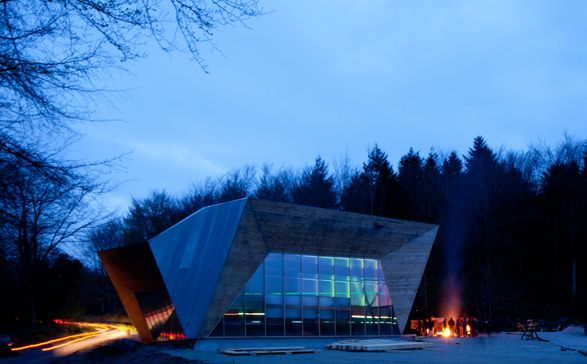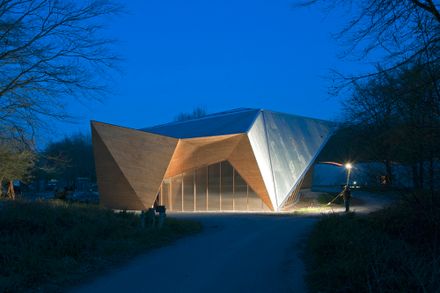PHOTOS
Valerie Bennett (2)
TUTORS
Martin Self, Piers Taylor, Kate Darby, Charley Brentnall
STUDENTS
Nozomi Nakabayashi, Elena Gaider, Eyal Shaviv, Olivia Putihrai, Samuel Nelson, Sanem Alper
SIZE
3000 sqft - 5000 sqft
YEAR
2012
LOCATION
Hooke, United Kingdom
CATEGORY
Educational › University, Industrial › Factory Research Facility
Design + Make’s first major project was designed in collaboration with AA Diploma Unit 19. A 500sqm assembly workshop, the Big Shed has since served as Hooke Park’s primary workspace - a sheltered site for the production of large scale components.
The building is constructed from larch, sourced from Hooke Park and local woodlands. For the primary structure, tree-trunks are used in-the-round, thereby retaining their full structural integrity. The wall panels are clad using western red cedar planking, sawn from about 30 trees felled at Hooke Park.
The building structure, engineered by consultants Atelier One, has pioneered the use of high-capacity screwed connections within large round-wood trusses.
This approach allows trees to be used directly in complex structures without the need for extensive processing.
The fabrication of the trusses was carried out by a team of both Design + Make students and summer volunteers on the AA’s SummerBuild programme, who worked alongside experienced timber framers led by project contractor Charley Brentnall.
Each of the planar trusses was fabricated and assembled horizontally, before all being lifted into position on the building’s concrete slab.





