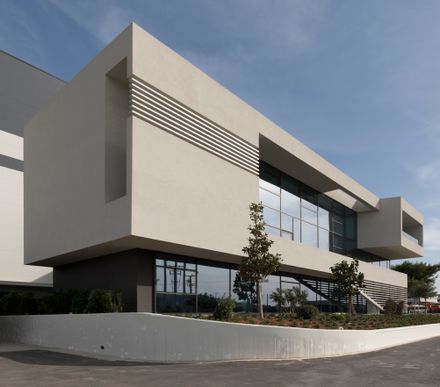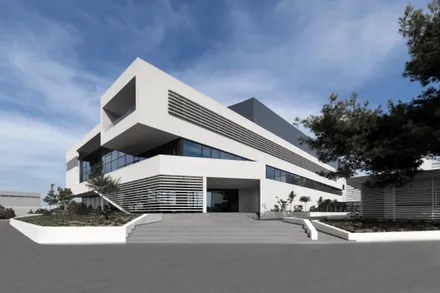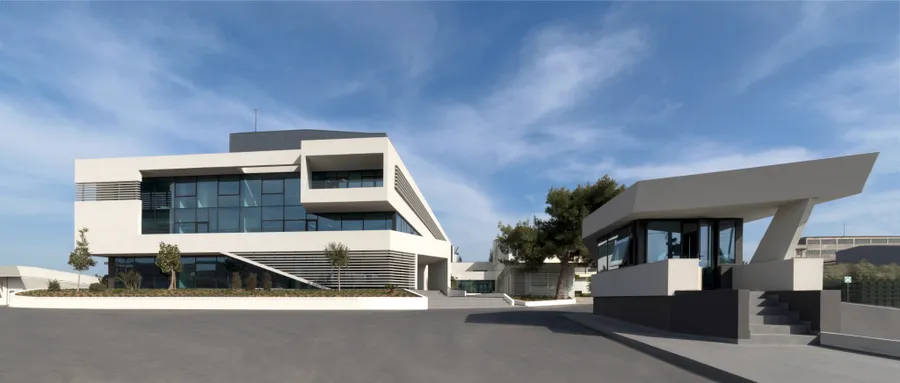Factory-in-attica
ARCHITECTS
Studio NL
MECHANICAL/ELECTRICAL ENGINEERING
Jepa- Papagrigorakis & Associates
STUCTURAL ENGINEERING
Lithos Consulting Engineers- Nick Zygouris
PHOTOGRAPHY
Vassilis Makris
STATUS
Built
YEAR
2018
LOCATION
Attica, Greece
CATEGORY
Industrial › Factory
The project is about the extension of an existing factory and includes a basement from reinforced concrete, a metal structure on the ground level for industrial use and storage and a three storey office building on the façade.
A critical point for the design was to create an upgraded social environment for the employees in a strict industrial zone.
Green spaces surround the perimeter of the new building in a continuous choreography that occasionally force it to recede thus creating “green islands” and open atriums.
The green niches function as a protective layer between the glass walls of the building and the heavy traffic. Atriums are used as outdoor lounge areas for the employees.
The building meets the contemporary environmental requirements, using louvers and plants for sun shading, led lighting, motion detectors, recycling water and other energy saving solutions.




















