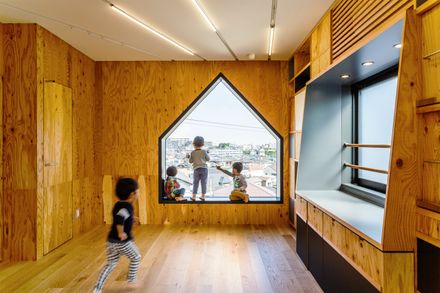
Muronokids Satellite
ARCHITECTS
HIBINOSEKKEI+Youji no Shiro
HIBINOSEKKEI + YOUJI NO SHIRO
Taku Hibino
INTERIOR DESIGN FARM
Naoko Uesugi
STATUS
Built
YEAR
2017
LOCATION
Kanagawa Prefecture, Japan
CATEGORY
Educational › Elementary School
These are a classroom for preschool children and an after-school childcare center in a kindergarten in Yokohama.
This is a renovation project of two sections of dilapidated dwelling with shop, which is 40 years old and a two-storied building, to change them into 4 classrooms.
The key concept is SATELLITE, concomitant with the main facility kindergarten located across from the site and with the hope that this building will become the place like children's base.
The existing exterior is kept, and we put some skins with dot pattern according to the design image of galaxy.













